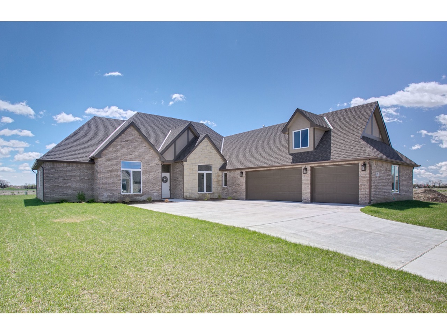
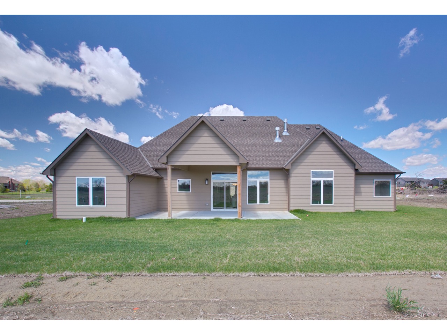
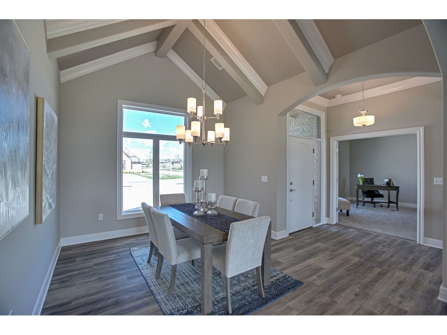
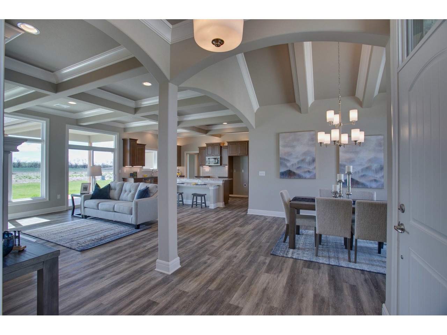
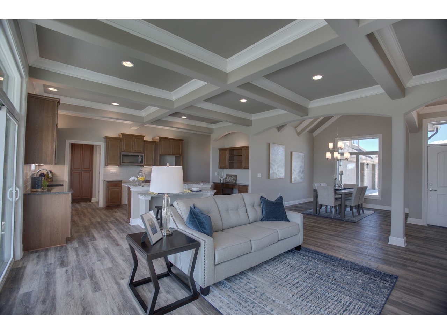
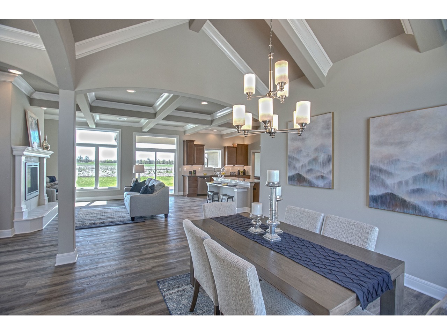
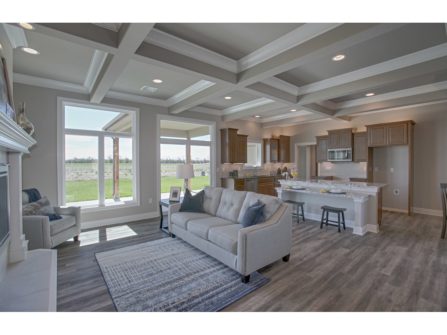
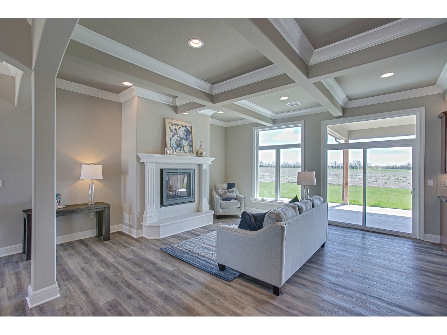
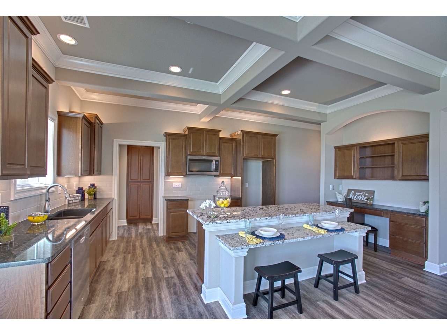
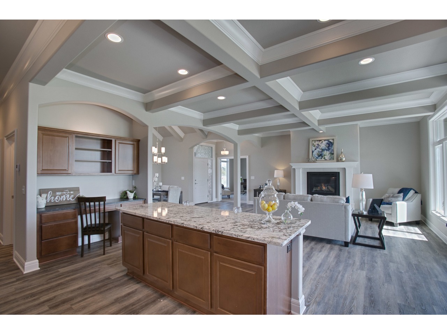
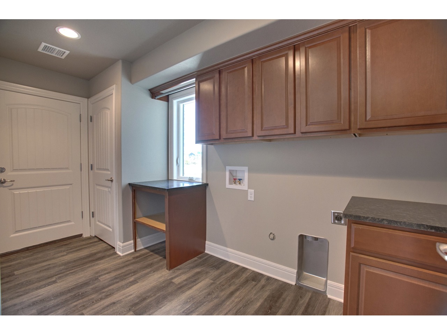
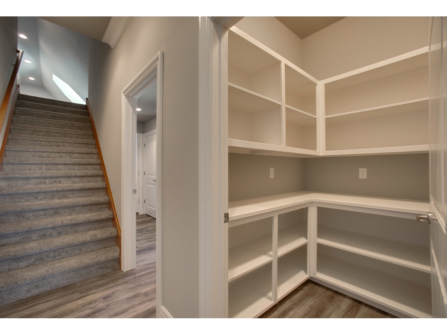
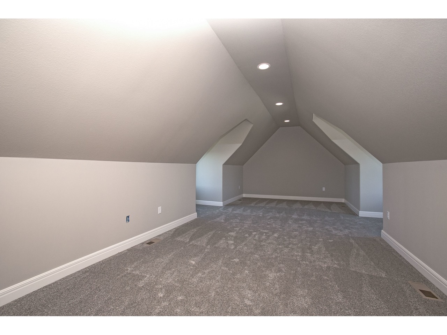
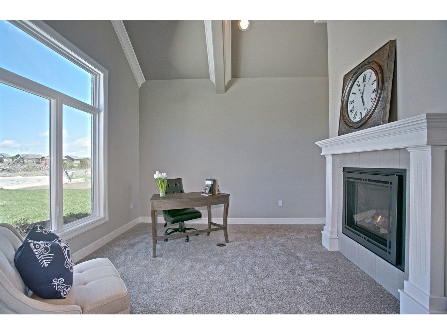
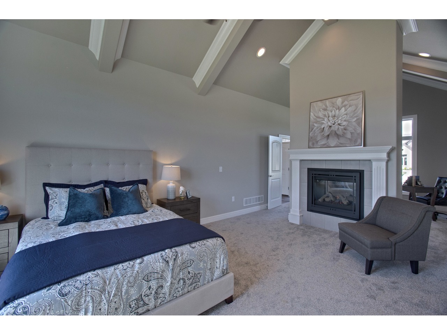
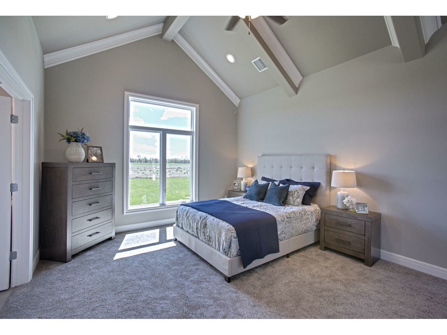
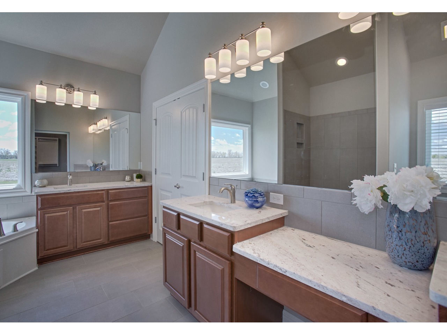
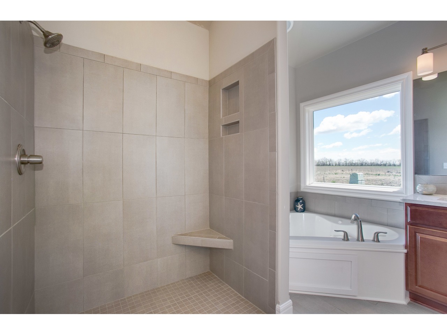
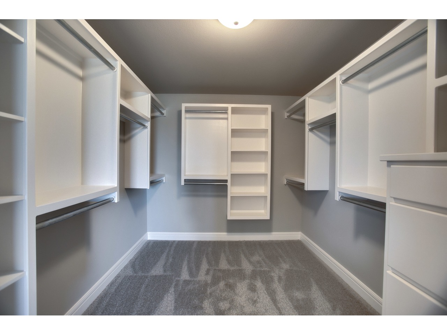
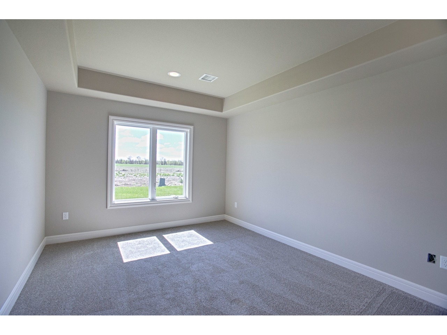
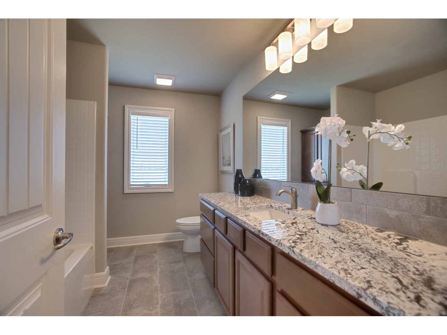
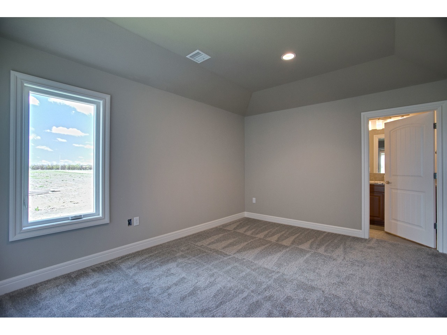
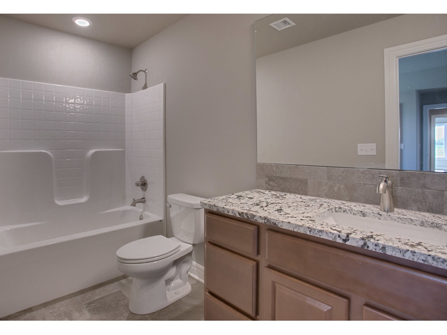
8493 Deer Run
Beautiful Ron Peake home that is a must see! 10 foot box beam ceilings with crown molding, open floor plan, master suite with office and see thru fireplace. Master walk in closet that is also a concrete storm shelter. 250 SQ FT FINISHED BONUS ROOM (LOFT) ABOVE GARAGE! Large master bath with separate whirlpool tub and zero entry walk in shower and two sinks. Split bedroom floor plan. Large walk in pantry and laundry/mud room. Large formal dining room with built in hutch. Island, bar, and built in desk in kitchen. This is a beautiful home and one you need to go in and see. So versatile it would be good for families, empty nesters, and those who are needing handicap accessibility. Set up a showing today and don’t miss out on this amazing home.
Details
Schools & Amenities
Video
https://tours.wichitatechservices.com/idx/626031
