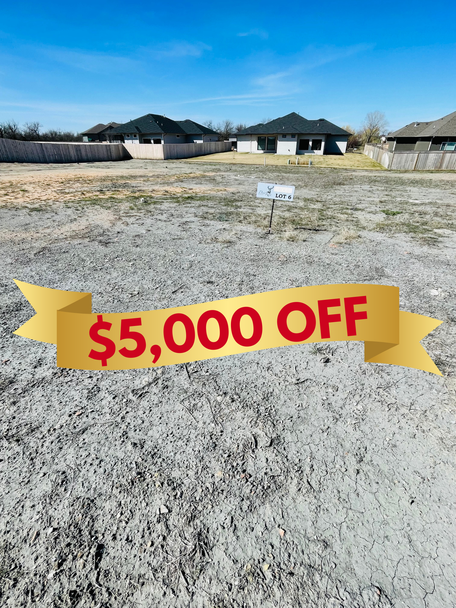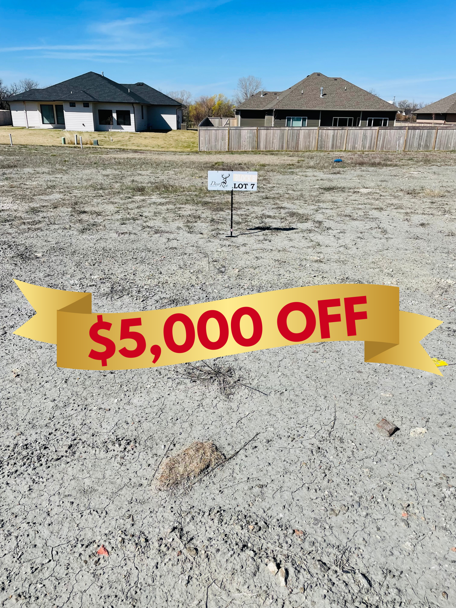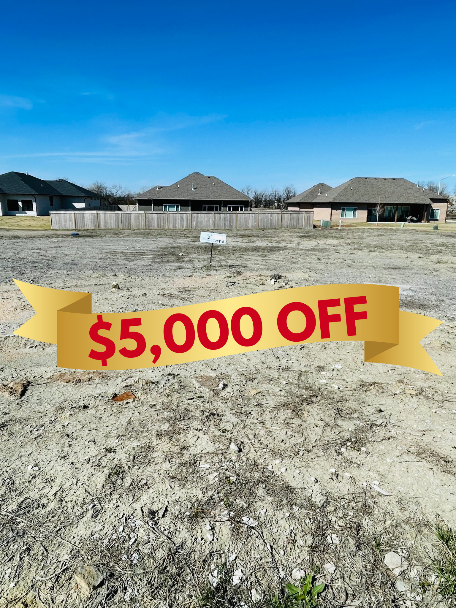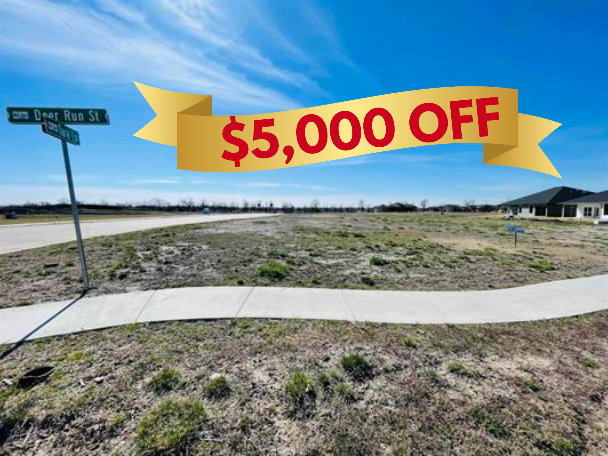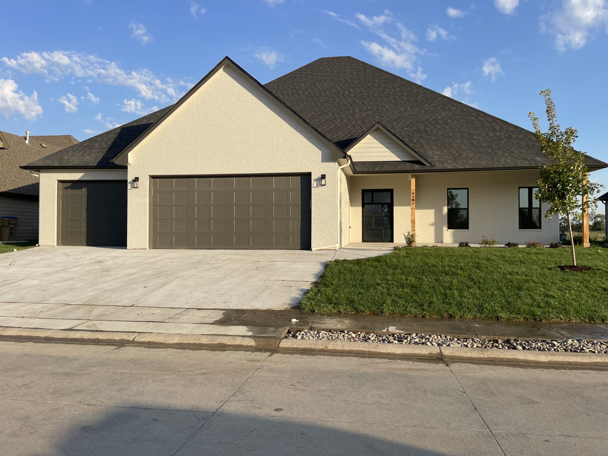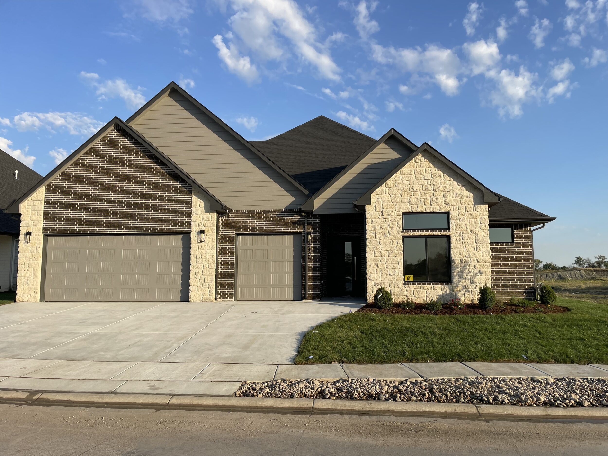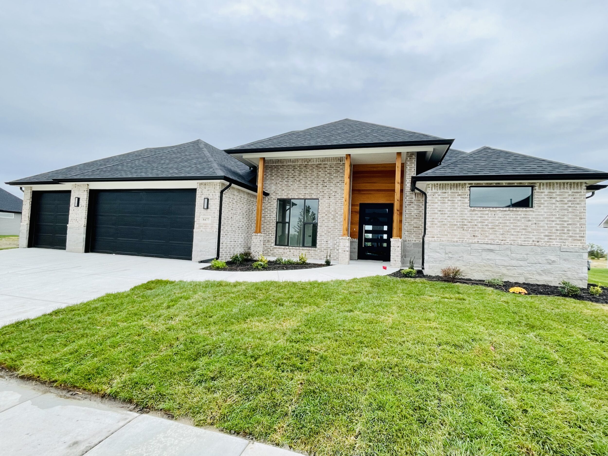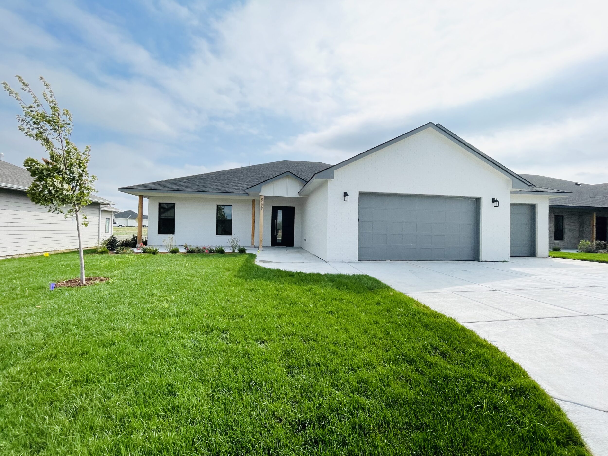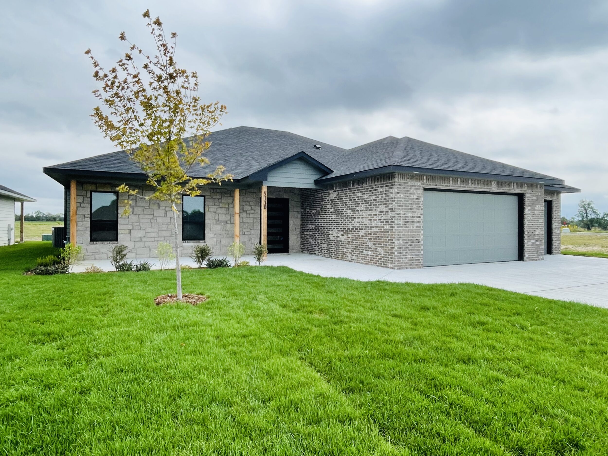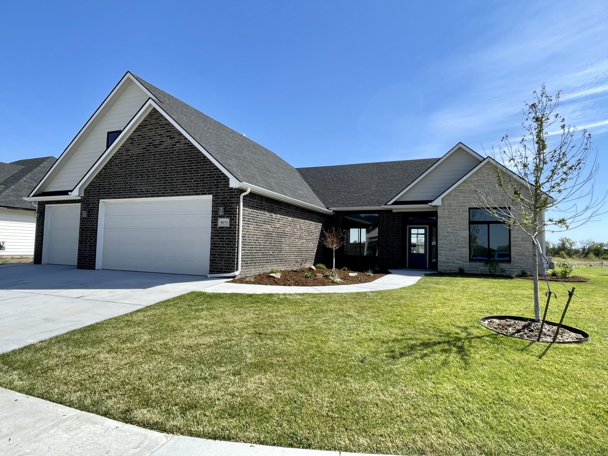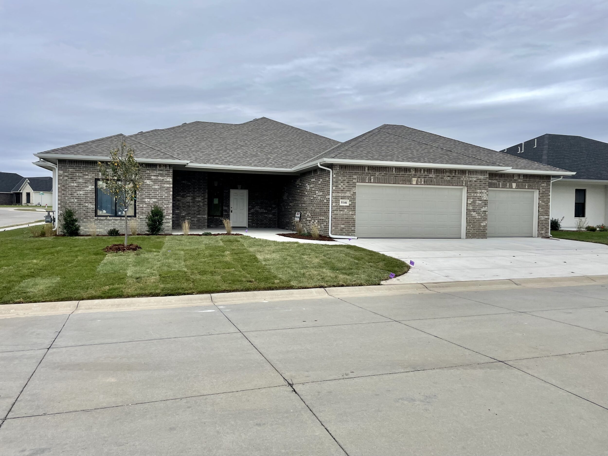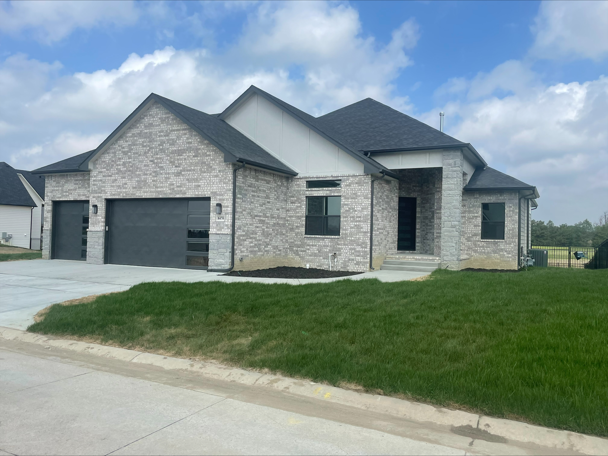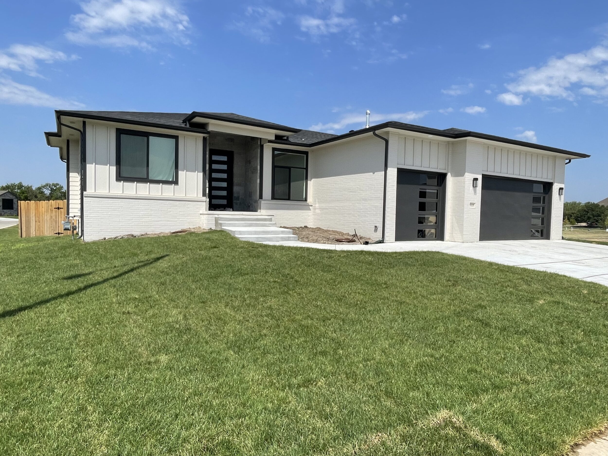Check out the NEW Spec Homes We have AVAILABLE FOR YOU!!
**SPEC HOME** *FOR SALE*
8473 E Deer Run $417,500
- 3 Bedroom
- 2 Bathrooms
- 1,949 Sq Ft
High Point Construction| Attic Loft| Covered Patio
Welcome Home to your spacious ready for entertainment home. Step inside your zero entry with a welcoming open and bright as you Grand Living Room/Dining Room. A Beautiful kitchen situated with large island. Your Master Suite tucked away for tranquility. Two Additional bedrooms on the other side of the home with a Finished BONUS Room above the Finished Garage. Stay extra cozy with radiant heated floors.
**SOLD**
**SPEC HOME**
5115 N Lycee
- 3 Bedroom
- 3 Bathrooms
- 2,692 SqFt
New Century Homes LLC |
Zero Entry Slab
Your going to love this open concept, full of natural light and modern flare. 3 Bedrooms , Large Living/Dining Combo, Large Island, Mom’s Pantry, and Laundry on the Main, Family Room, Wet Bar, 2 Bedrooms plus a Bonus Room in the basement. Covered Deck with View Out Basement!!
CHOOSE LOT to BUILD YOUR DREAM HOME ON!
